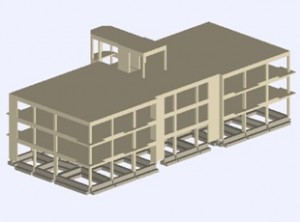
Assessment of the resistance of an existing reinforced concrete building and the rehabilitation of the building
The objective of the present dissertation is the assessment of the resistance of the building and the rehabilitation of an existing reinforced concrete building by applying non Linear Static Analysis (Pushover), as defined with the relevant provisions of Eurocode. The structural system consists of moment frames and comprises a ground floor, two floors and a roof. The initial study was made in 1987 when the building was constructed.
Firstly, are presented the basic principles of valuation and rehabilitation according to Eurocode 8 and a brief description of the three Limit States. In particular, reference is made to the type and the systems collecting the required data and information relating to the building under study, the range and the accuracy of which define the so-called «Knowledge Level». Afterwards, the allotted methods of analysis of the structure before and after the procedure, while the non – linear static analysis as provided in Eurocode 8, is covered in detail. Finally, a reference is made to the entire control logic of limit states under their respective acceptance criteria as described in Part 3 of Eurocode 8, for the assessment competence of the body.
Thereafter, the building and its analysis model are thoroughly described. Particular emphasis is given to simulate the inelastic behavior of critical sections of the structural elements.
Furthermore, presented the analysis of the building with the non-linear static procedure of Eurocode 8, in order to make the assessment of the building resistance for the target design, which corresponds to performance Level “Significant Harm’, for seismic activity with 10% probability of exceedance in 50 years. The results indicate a need to strengthen a large number of beams of the building, in order to increase their flexural strength, and also a failure from a large number of walls and several columns.
For this purpose, was chosen both the strengthening of beams with fiber wrap overlays throughout their length and also the strengthening of vertical elements with a concrete sealing and construction of new walls in some panels of the body throughout its height. Moreover, an increase of the bearing capacity of the foundation by adding piles is required. Furthermore, the analysis of the reinforced body to assess the resistance of the building for the same objective planning with the incumbent is presented.
Finally, all data, assumptions and results of the analysis both at the stage of the valuation, and the rehabilitation are presented and discussed thoroughly, fully detailed for each phase of the concerned institution. Also there is a reference made to some useful conclusions relating to non-Linear Structural Analysis and arising during their implementation in practice.



