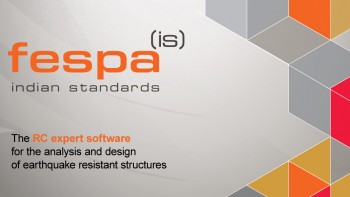About Fespa IS structural software
The expert software for the analysis and design of reinforced concrete, earthquake resistant structures
Fespa IS is a 3D structural analysis and design software specifically developed for the Indian market by LH Logismiki, with full implementation of Indian Standards. An indispensable tool, covering the needs of every day civil engineer.
Fespa IS covers all phases of a structural design project from the structural analysis to the production of a fully integrated construction documentation and series of drawings. After the completion of all calculations structural drawings for each floor are automatically created, automatic and consistent column and beam details are also derived.
In few words Fespa IS structural software, is a modern-day product linked to the pursuit of quality production, meeting in full the customers” requirements and expectations. Fespa IS is being developed through the continuous collaboration of a highly skilled personnel and academic consulting team. Before the release of a new version of Fespa IS, a wide range of test methods are thoroughly carried out by professionals.
Highlights of Fespa IS structural software
- Phenomenal ease of use.
- Accurate implementation of Indian Standards.
- No additional CAD software required.
- Supports DXF CAD format. Plans can be easily imported/exported from and to other CAD systems.
- Precise structural plan drawings, column details, beam elevations automatically produced.
- Documented results for both construction and reviewers.





