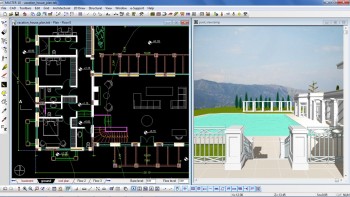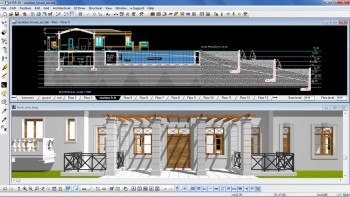Design with the 3d intelligent model
TEKTON is a powerful sophisticated tool addressed to architects, interior designer and landscapers. Its user-friendly interface allows for all projects to be approached in a flexible and simple way regardless of their complexity, from the initial conceptual design to the final construction details.
TEKTON offers the possibility for simultaneous processing both in 2d and 3d without compromising on documentation, precision and quality. The user models and shapes freely using parametric architectural entities (walls, openings, planes, staircases). The 3d model is always active to further development until the completion of the construction phase.
The model-based workflow allows for the easy export all the information required for the full documentation of the architectural design: 2d drawings such as plans, elevations, sections, construction details, photorealistic renders and quantity take-offs, all synchronized, resulting in greater efficiency in the building process






