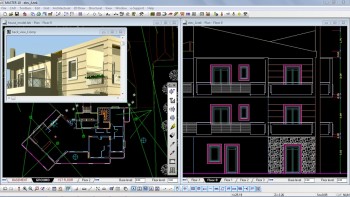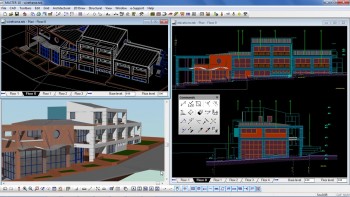Documentation
Working with a TEKTON 3d model guarantees that all the necessary documentation and images are created automatically with speed, accuracy, detail and personality. Apart from floor plans, all elevations, sections, and perspective views are comfortably derived from the same model with just a click and updated every time the model is modified.
In that way, all project documents remain synchronized. Thus, the user has a full overview of the necessary revisions in one or more of his drawing sets whenever the model changes. Moreover the drafting details produced can be further processed, as two-dimensional data, so as the specialist in charge can achieve the desired results.






