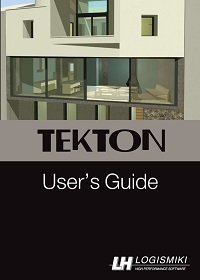Tekton User’s Guide
This is the manual for the architectural software Tekton, used for 2D and 3D design, topographical survey drawings, ray trace rendering.
In Tekton User’s Guide pages :
- you will find information about how to navigate the user interface of Tekton
- you will learn about the basic functions of Tekton entities (Wall, Opening, Plane, Roof, Staircase, etc) and how to set up your drawings and bring them to paper,
- you will find how to use the 3D presentation and rendering tools to transform, within no time, designs into compelling imagery and movies.




