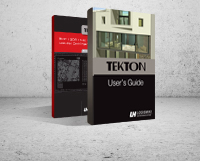Tekton
29-9-2014
Architectural drawings with Tekton / single storey house tutorial (2/3)
The second part of the “Single storey with mezzanine level” tutorial example.
In this video you may follow a step by step tutorial of how to add more information on the 2d architectural drawings deriving from the 3d model, such as dimensions, hatches etc, as well as how to extract automatically section views from it. Finally you will go through plotting setup and pdf creation.
The tutorial is structured in the following unities:
- Dimensions
- Hatches
- Room areas
- Opening labels
- Generating sections
- Plot setup/
- PDF creation





