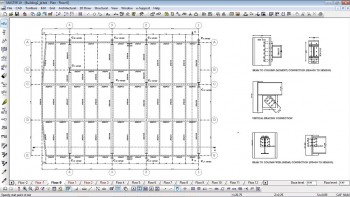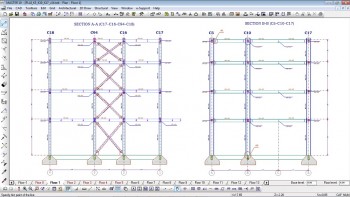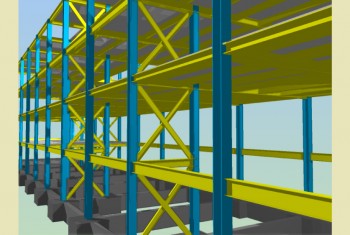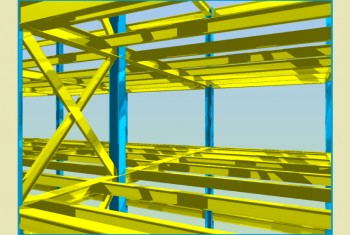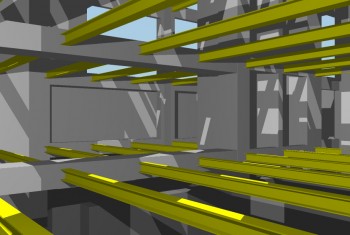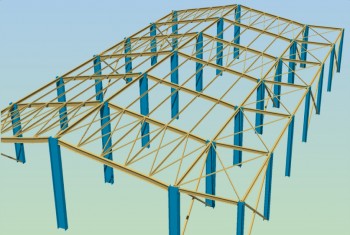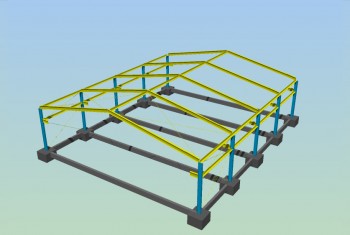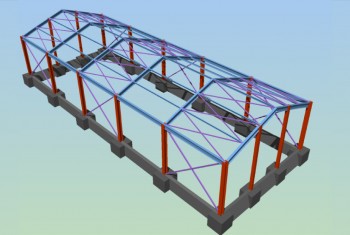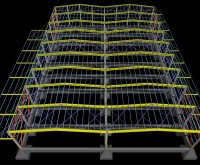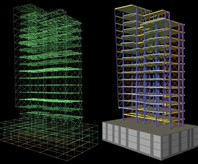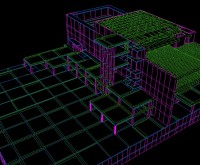Results & Drawings
After the end of all calculations structural drawings for each floor are automatically created. At the same time all data is documented in a report which can be opened edited and printed by the «Report» program, provided with Fespa.
For the editing of drawings multiple colours, line types, line densities and hatches are provided to describe the various members (slabs, beams, columns, footings). Dimensions may be added and calculated automatically and there are various font texts that can be used for the dimension texts. Captions, symbols, tags and heights can be easily inserted and modified.
Section drawings of the structure can be automatically created by Fespa. The section drawings may be further edited by the engineer using the relevant commands of the «Section» tool.



